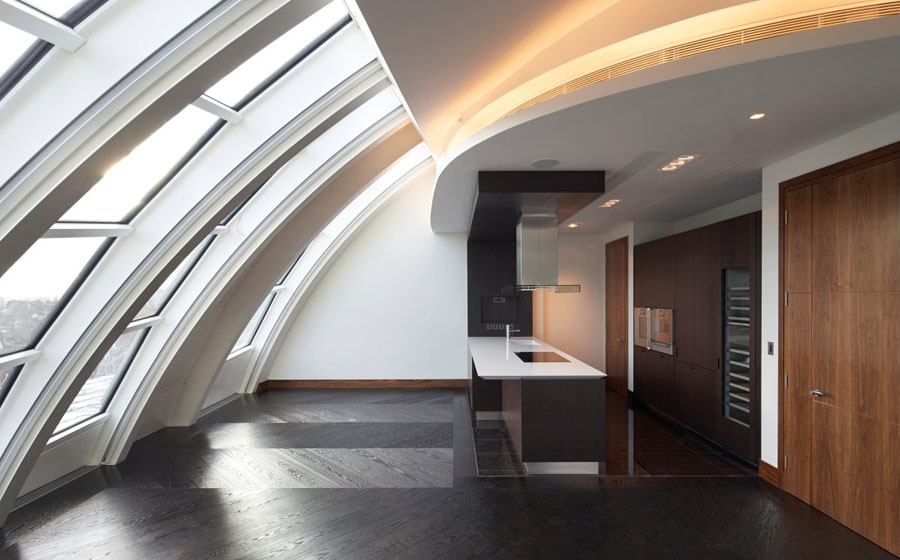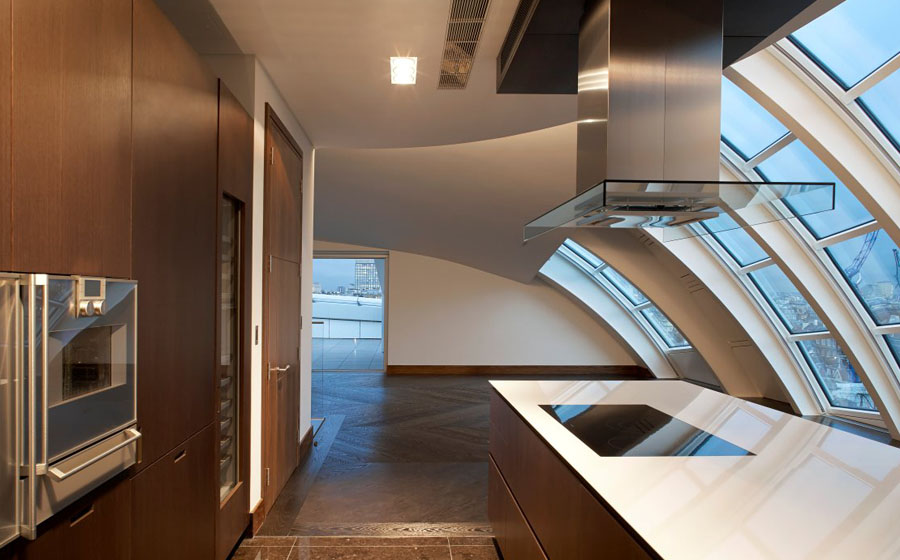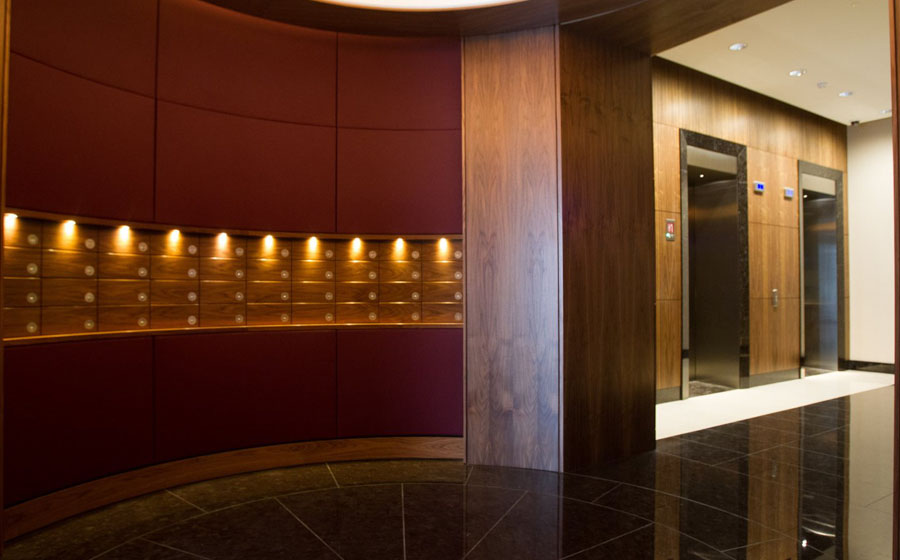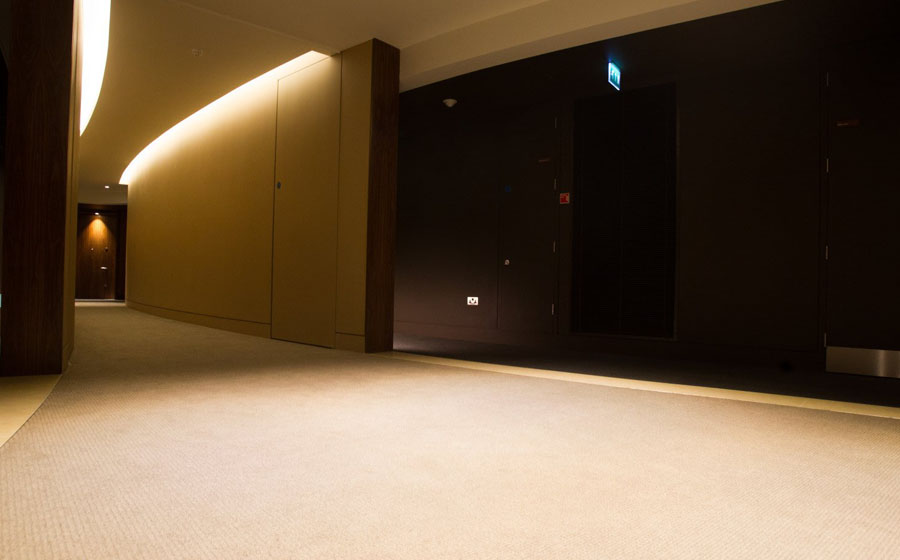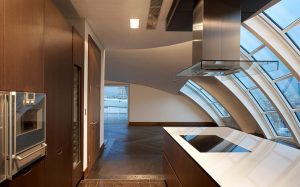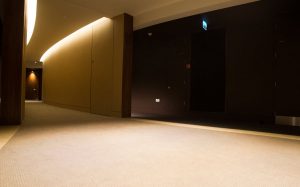Nine storeys high and 145 meters long, Park House makes an impression yet remains sympathetic to its surroundings. A premium mixed-use building, Park House consists of high-end retail units, luxury residential apartments and some of the most modern office space in the West End.
Our scope included a full co-ordination role for the fit-out of the 39 apartments including dry lining, stone and timber flooring, doorsets, niche units, bespoke wardrobes in walnut with leather face doors, glass balustrade, veneered wardrobes. Also, a ground floor reception area, with leather and veneered wall panelling, curved leather seating.

