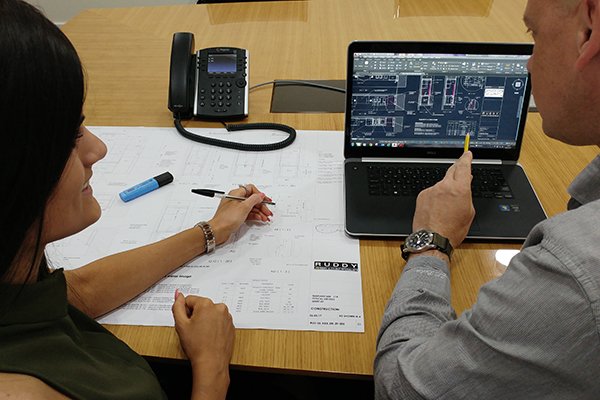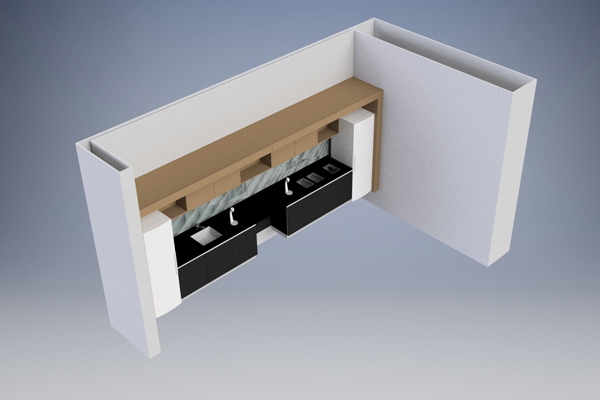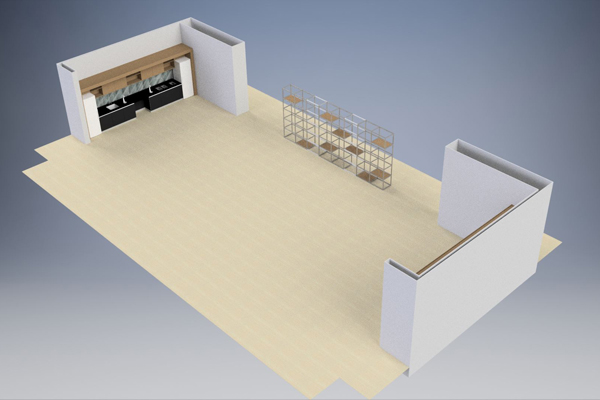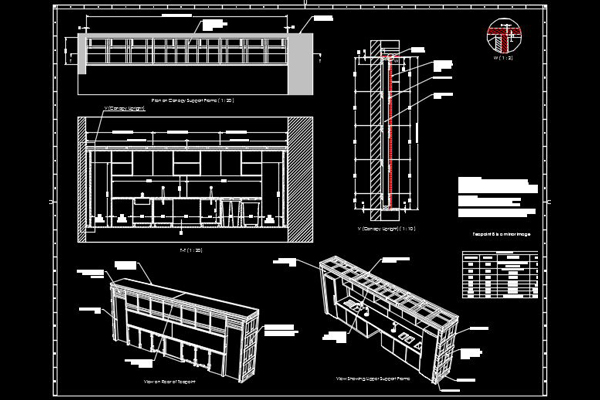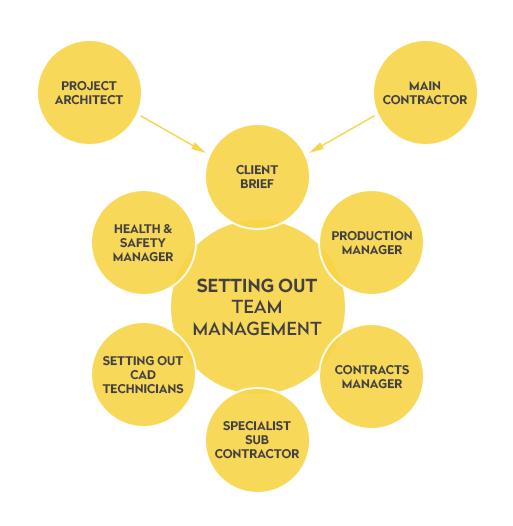RUDDY DESIGN PHILOSOPHY
At Ruddy we know that the key to a successful project lies in the detail. To this end and to ensure a smooth transition from Architectural concept through to handover & beyond, we employ highly skilled & experienced personnel. Their skill sets are utilised on a daily basis with several specialising in certain areas such as off-site manufacture (Rudwall), traditional joinery fit-out & 3D BIM. They help to ensure we can accommodate our clients’ design needs & expectations.
We actively encourage design workshops early and throughout the contract period whereby our expertise is offered to our clients’. We can then rationally develop the design, consider obligations under CDM, eliminate potential abortive details, and deliver a fast and accurate service.

