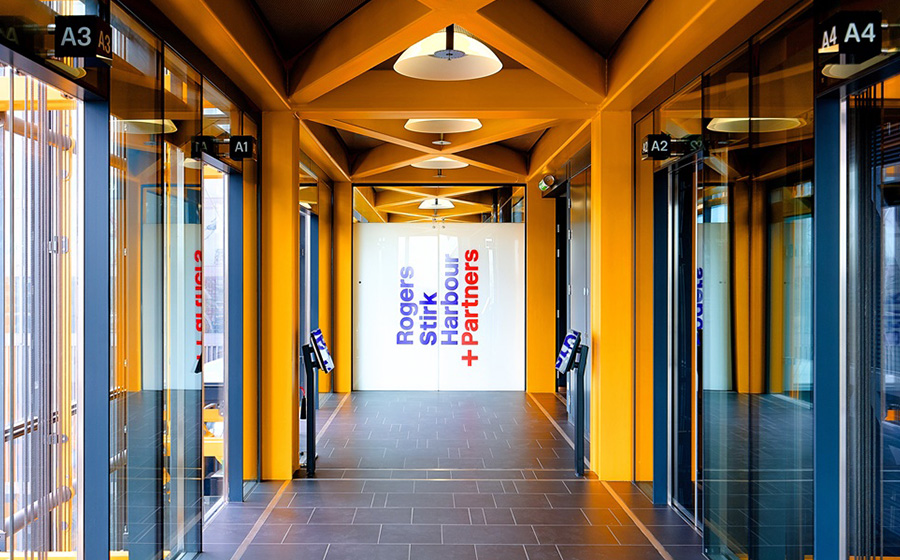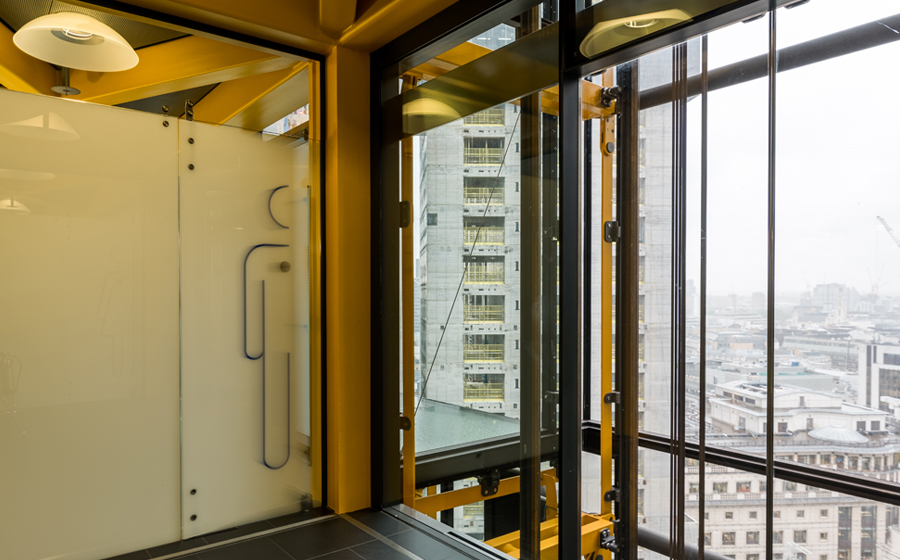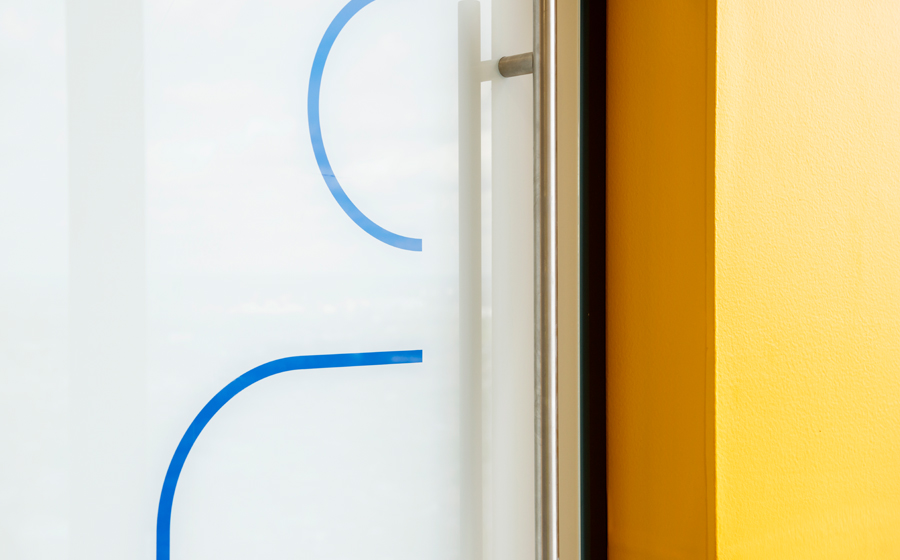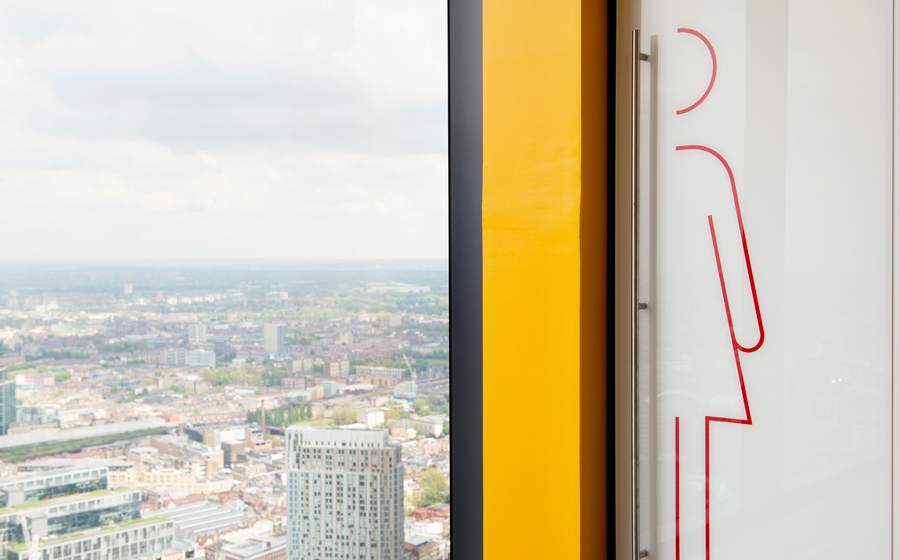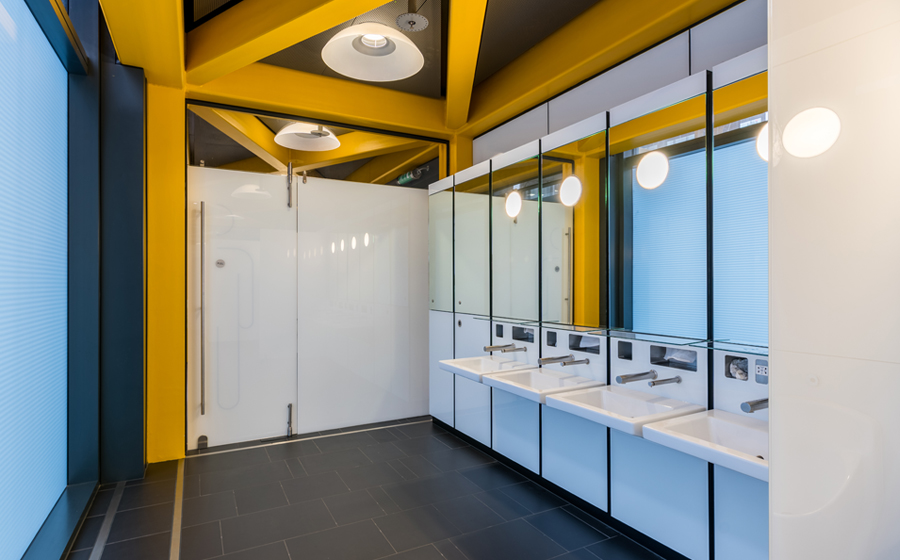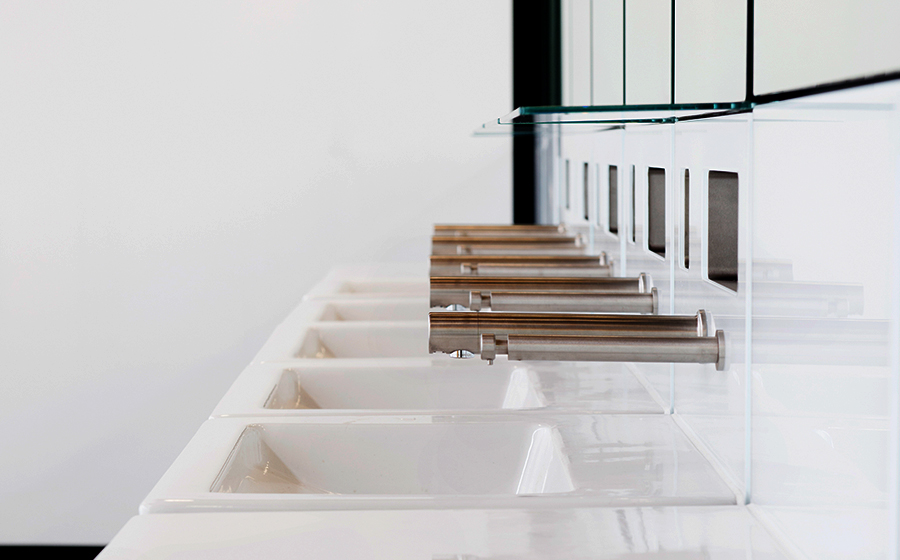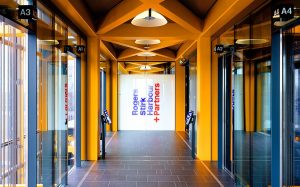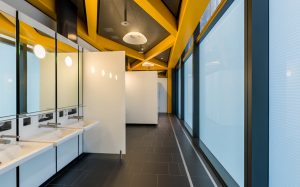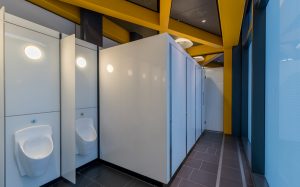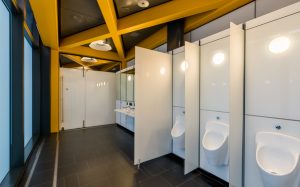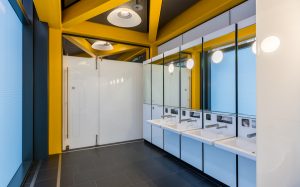122 Leadenhall Street, or the Leadenhall Building, is a 225 m (737 ft) tall building on Leadenhall Street in London. Designed by Rogers Stirk Harbour + Partners and is informally known as “The Cheesegrater” because of its distinctive wedge shape. It is one of a number of new tall buildings recently completed or currently under construction in the City of London financial area.
Our package included our first full offering of our Rudwall system with the support of Laing O’Rourke and British Land, including 400 cubicles and 16 showers with fully integrated services incorporating back painted glass, mirrors, sanitaryware attached to the panels, (including bespoke Leadenhall basins), urinals and WC’s. Panels incorporate waste disposal chutes, recessed paper towel disposals, bin cupboards, basins and stand-alone cleaners’ cupboards in high lacquered finish.
Reception area with full height glass display screens and Corian faced counters alongside metal featured corrugated walls.
