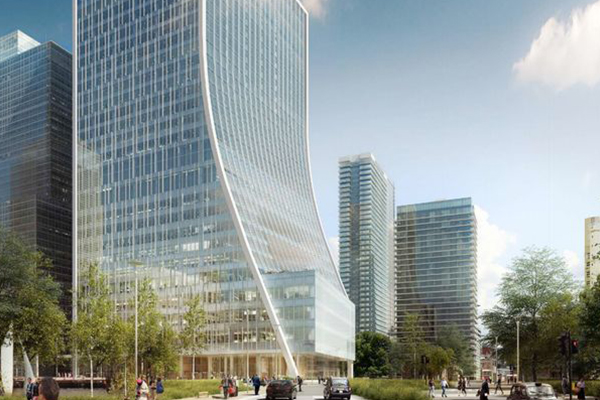
No 1 Bank Street, Canary Wharf
Ruddy are delighted to confirm they have recently secured the commercial toilet fit-out package valued at £11.2m on the latest London skyscraper building, No 1 Bank Street, Canary Wharf
BRIEF DESCRIPTION OF THE PROJECT
This striking new 27-storey commercial scheme will comprise high-quality office space including three levels of state of the art trading floors, a retail unit at ground level, a freestanding retail kiosk on South Dock Promenade, public realm, planting and landscaping and basement car and cycle parking. There will also be public access to a new promenade along the South Dock.
Designed by world-renowned architects Kohn Pederson Fox (KPF), 1 Bank Street will contribute to strengthening the role of Canary Wharf as a prime London office and employment location, providing capacity for an additional 5,837 full-time equivalent jobs.
Société Générale, one of Europe’s most important European banking institutions, has already agreed a lease for 280,000 ft² of 1 Bank Street. It will occupy the ground and first to seventh floors on a 25 year lease at a rent of £47.50 per ft² and 36 months rent-free commencing from the summer of 2019.
Sir George Iacobescu CBE, Chairman and Chief Executive Officer of Canary Wharf Group plc, said: “We are very pleased to have received approval from Tower Hamlets council to proceed with the latest building in Canary Wharf Group’s extensive development pipeline. This decision highlights Canary Wharf’s position as one of the most attractive places to work, providing much needed jobs to London’s crucial financial services industry and its supporting networks.”
BRIEF DESCRIPTION ON THE CONTRACT SECURED BY RUDDY
- Contract Name : 1 Bank street, Canary Wharf
- Client : Canary Wharf Limited
- Contract Value : £11.2m
- Package / Scope: Toilet fit-out
- Completed by October 2018
From a concrete core, Ruddy are to form all the internal drylined walls & ceilings including skim and painted finish, all internal spray lacquered finished doors & frames including metal FD120 doorsets with high specification ironmongery, and riser access panels.
- Bamboo veneered cubicle fronts and pilasters with Ruddy’s own cubicle & Rudwall system including all sanitary fittings
- Stone finish vanity units with electronic sensor taps & soap dispensers
- Back painted glass walls to dry lining
- Metal lined panels and all accessible fixtures and fittings to accessible toilet and ambulant cubicles
- Mechanical & electrical works to 3D design for toilets
- Screed & floor tile finishes plus granite wall tiles around hand dryer units.
- Over 23 levels (Ground to 9, 12-24), 385nr cubicles in varying numbers of banks
